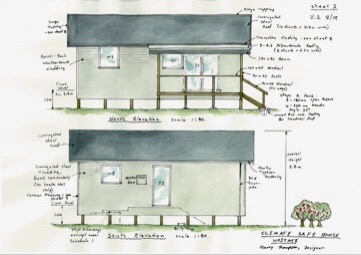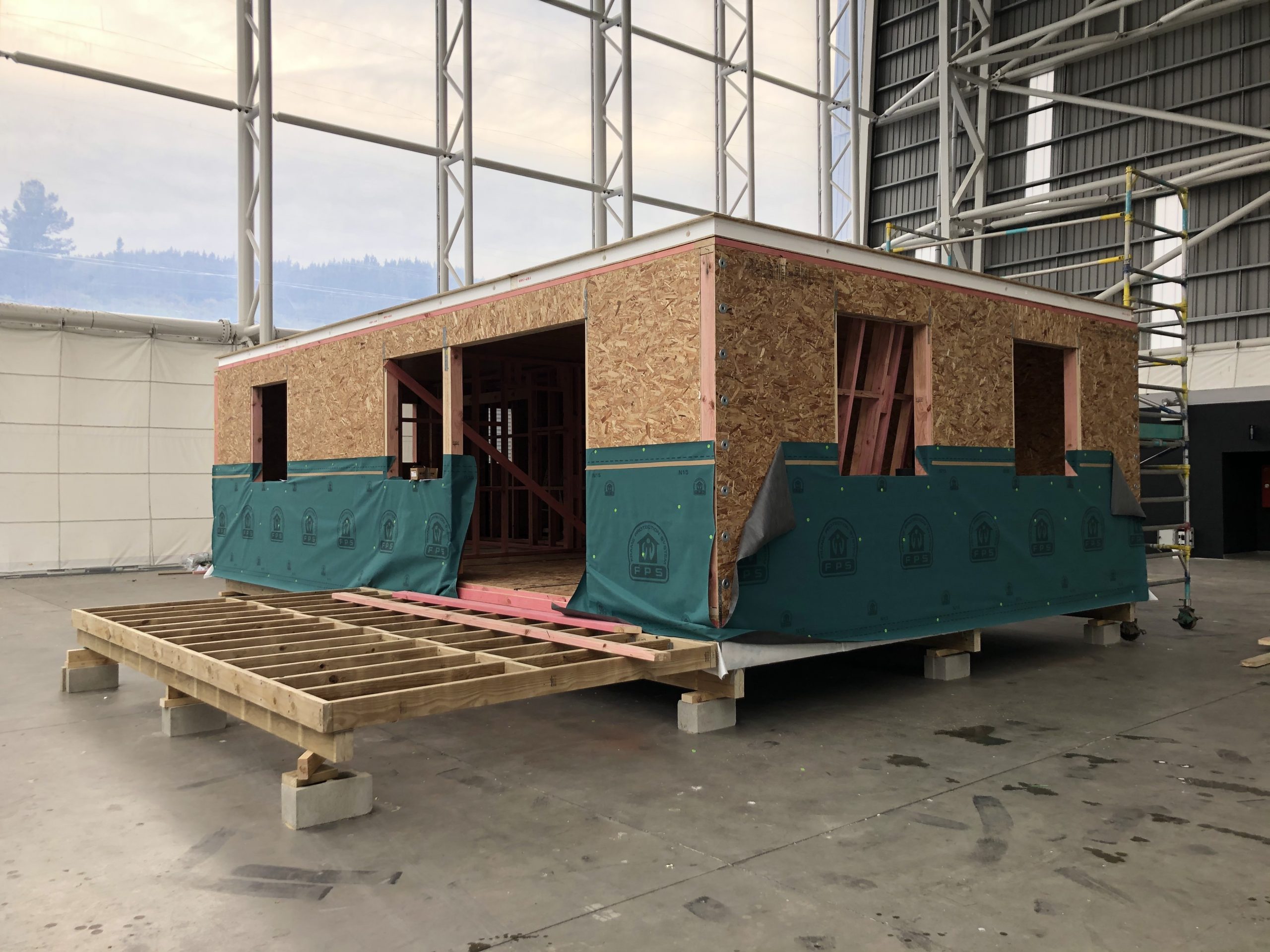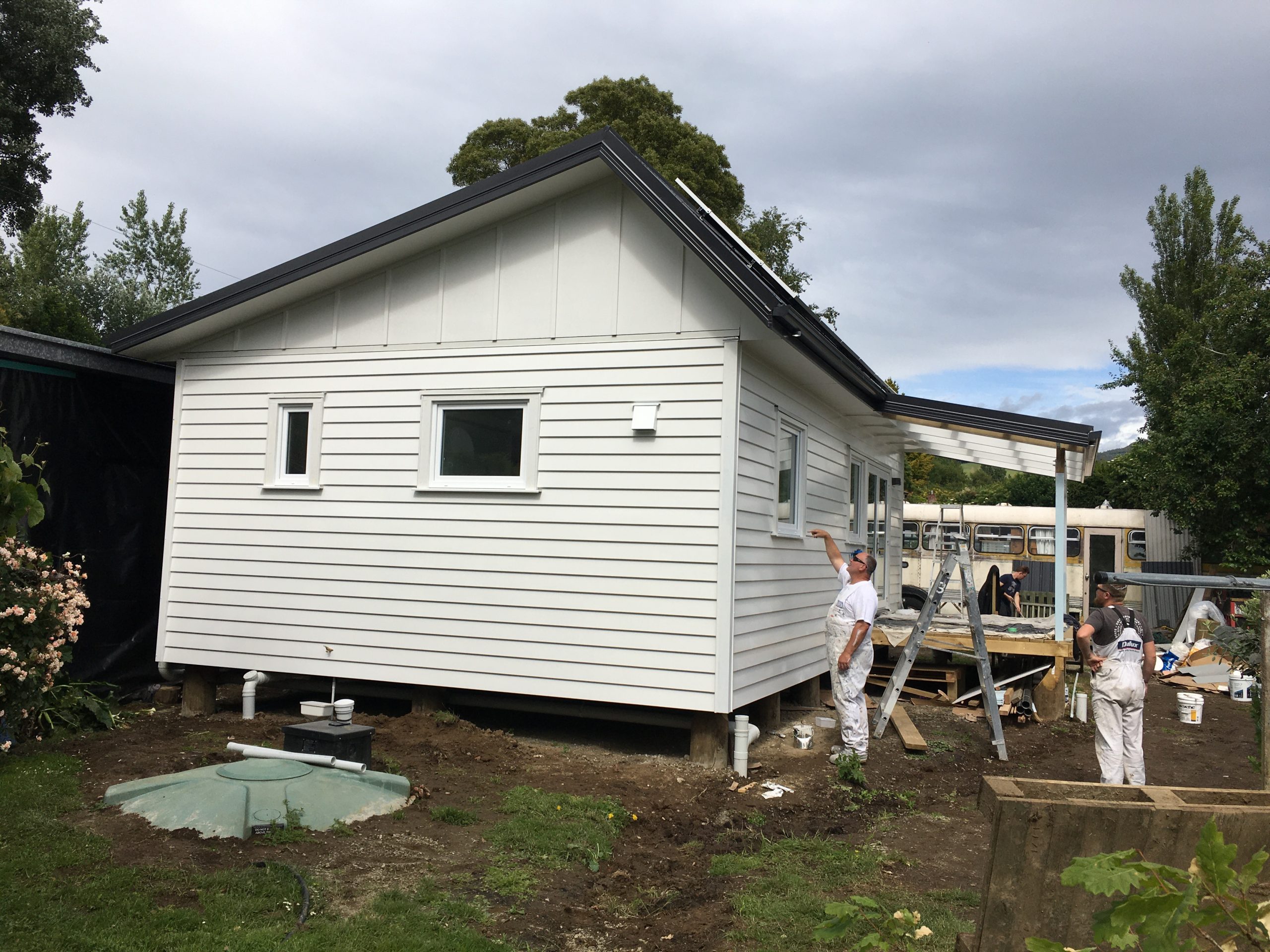What is the Climate Safe House Project?
The Climate Safe House project is a community-led, multi-decade project to address the combined housing and climate crises. It provides a practical example of adaptive housing, highlighting not only simplicity of design, but also a new ownership model and partnerships for sustainability.
This is a pathway project. We have created a template for other people, organisations and the government to help achieve climate justice. We’re also proving that low carbon, high performance homes needn’t cost the earth. Over the next couple of months we will document the story with details including the consented plans, a materials and suppliers list, a cost calculation, etc. We aim to provide a package (or a part of it) to people who are interested.
We’ve been supported by more than forty local companies and through pledges and donations. It is a project involving community, collaboration and climate action.



Why build a Climate Safe House?
There are four main reasons to build a house like this:
Affordability
The cost of building a Climate Safe House is a bit higher than a standard build. But the difference in price is quickly paid off through savings. We invest in materials to make the house more durable and energy-efficient. So the energy bills will be a lot lower than most of the houses in New-Zealand from the same size.
Transportability
One of the problems that we want to face is the fact that people live in flood hazard zones. We have placed the Climate Safe House on recycled piles. In that way it is not sitting on the ground and so safe for floods. But sea level will keep rising in the coming years so we thought about this and designed the house in a way that is very easy to transport. It is a box of panels with a roof and a terrace connected to it.
Modularity
Because we used SIP panels for all the walls, the ceiling and the floor, it is very easy to add an extra room to the house. You can easily make a hole in the panels to connect everything together. The roof is placed on the box of SIP panels so you can easily remove it and place a floor between the box and the roof. The SIPs have also a large span without the need for bracing, so internal walls can be moved around.
Energy-efficiency
The Climate Safe House is stuffed with all kinds of things to make it very energy-efficient. First of all, the floor, walls and ceiling of the climate-safe house were built from structural insulated panels, which consist of two layers of optimised strand board with polystyrene in between. They are very good insulators and create together with the double glazed pvc windows and doors with low E-glass, a shell to keep the warmth/cool inside the house. The roof space can be entered from the outside of the house to avoid a break in the thermal envelope. The biggest energy user in the home is the hot water which according to the NZ Electricity Authority report 2018 accounts for 28% of a typical energy bill, the most energy efficient and environmentally friendly solution was needed so a high efficiency hot water heat pump was used. The house has a ventilation system with heat recovery to make sure that there is an airflow in the house without having to open any windows or doors.
There is a solar system installed that consists of seven 275-watt solar panels and a 5kWh battery pack. It allows the house to be fully of the grid, but we have chosen to connect it to Blueskin Energy Network to be able to share the excess electricity locally. All the appliances are electric and the lighting is all low-energy LED. The septic tank relies on worms, instead of an electric pump, for aeration.